East Shore Residence
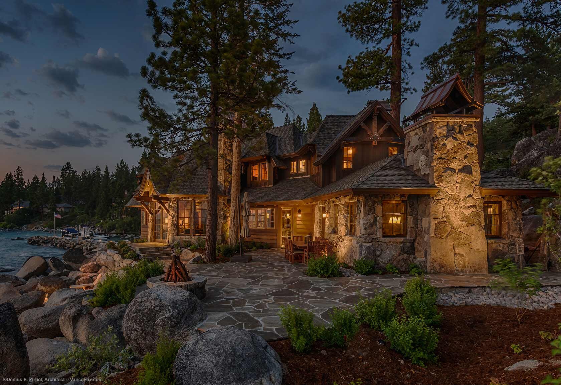
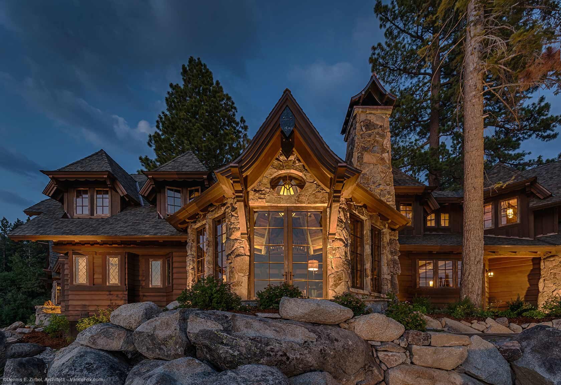
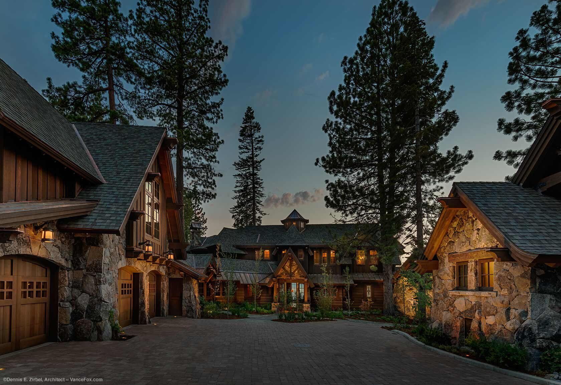
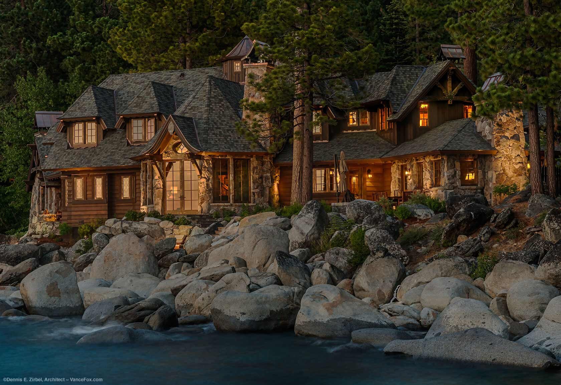
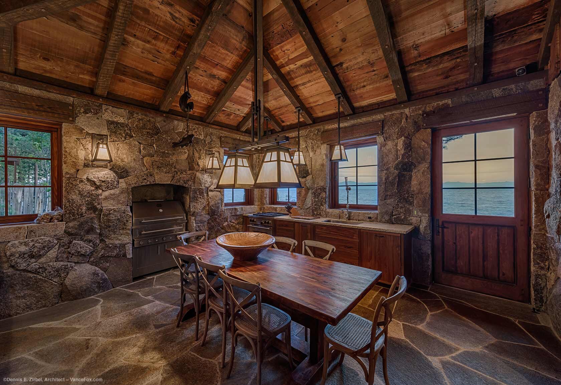
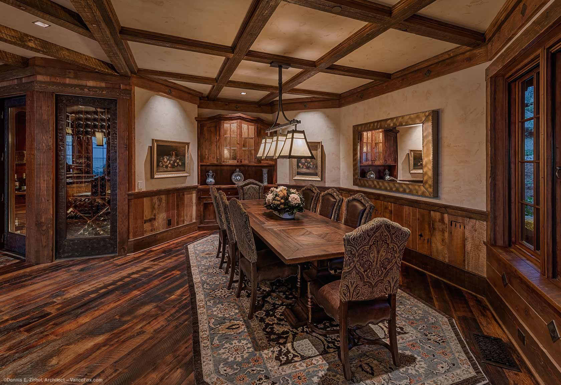
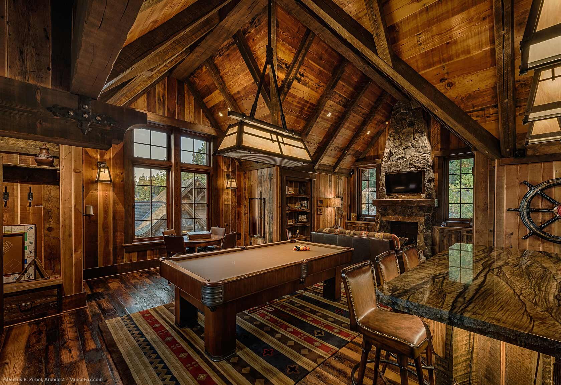
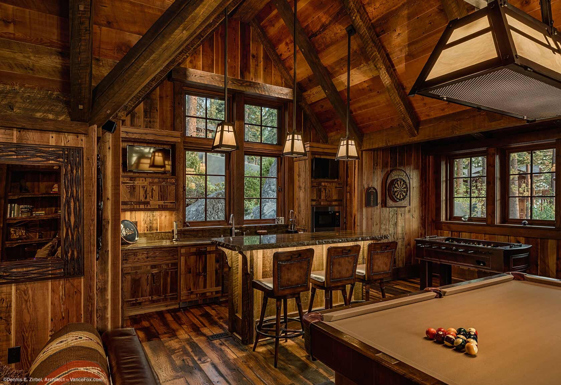
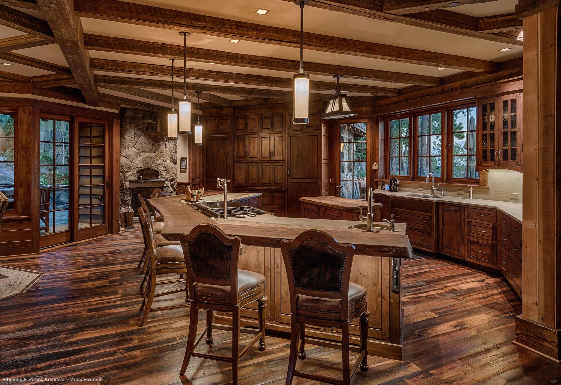
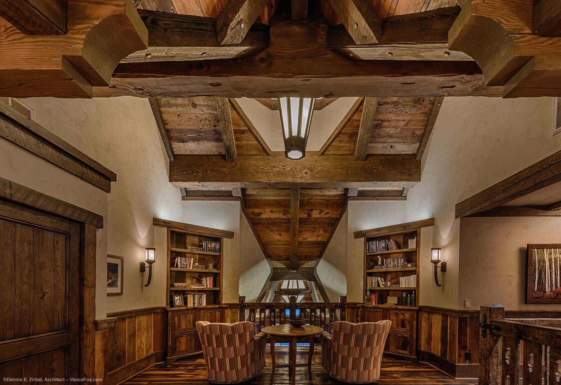
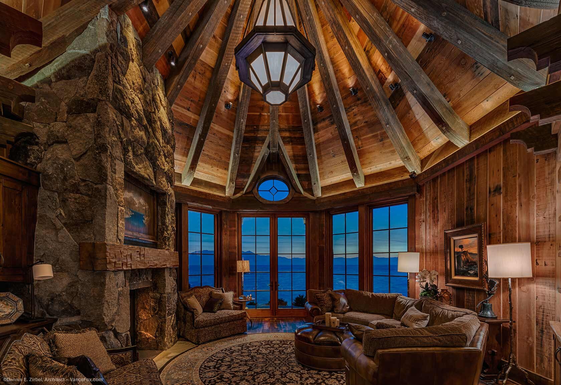
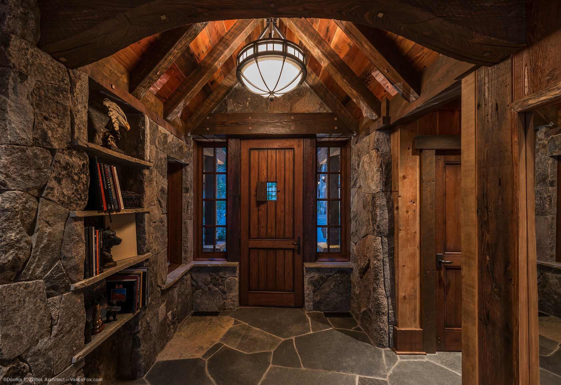
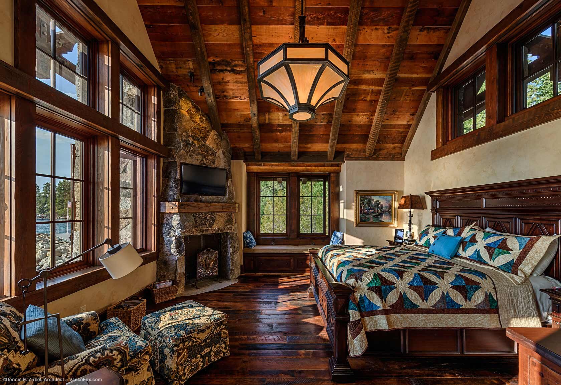
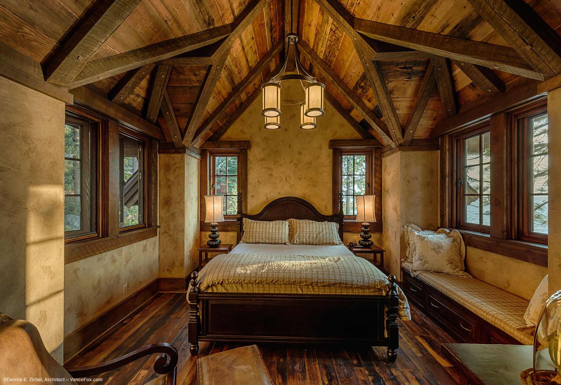
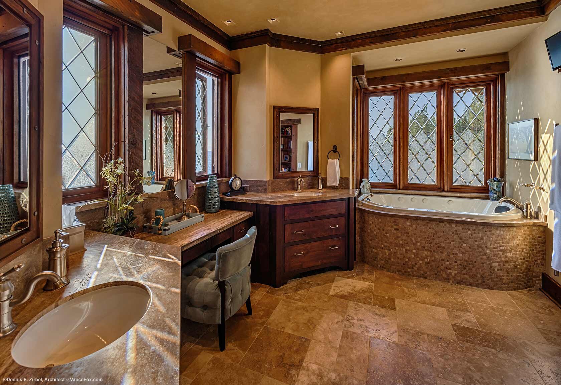
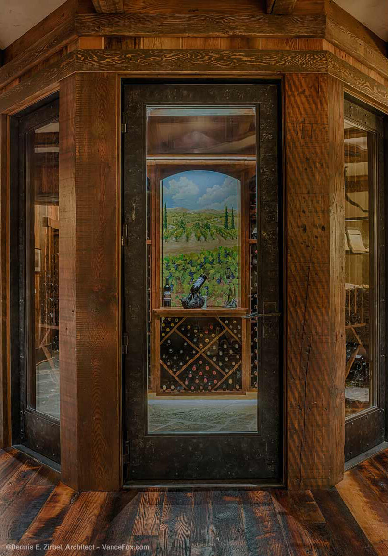
East Shore Residence
Lake Tahoe, NV
The Owners wanted to create a Lake Tahoe Estate on 3 adjoining parcels totaling over 3 acres in size. A Master Plan defined the best location of new uses and structures as well as the location of a new private driveway, meandering to the lake shore, over 40 feet below. Coverage challenges existed due to the steep topography, many large rock outcroppings and different land classes. The Main House captures a 180º view of Lake Tahoe and appears to grow from the bouldery Eastern shore. A connected 3-car Garage and Recreation Room with engaging views, a detached Gym structure, Guest House, and Gate House complete the current project. Large outdoors patios featuring 2 firepits and several terraced sitting areas are integrated into the rocky shoreline. This elegant Lake Tahoe home includes a unique outdoor Kitchen and access to the property's sandy beach and a newly built boat dock. The interior of the Main House features 5 Suites, a sunlit turret to an Open Loft, a custom glass Wine Cellar, a built-in stone Pizza Oven, a built-in herb garden, and an octagonal Lake Room open to the Kitchen / Dining Area. With exquisite attention to detail inside and out, this home is a distinguished and iconic Lake Tahoe estate.
