Lahontan Remodel
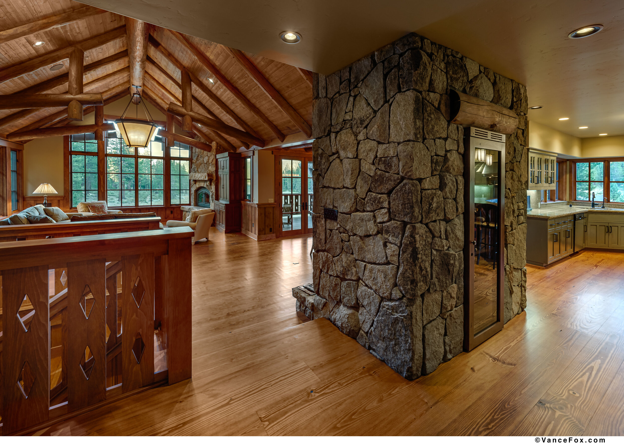
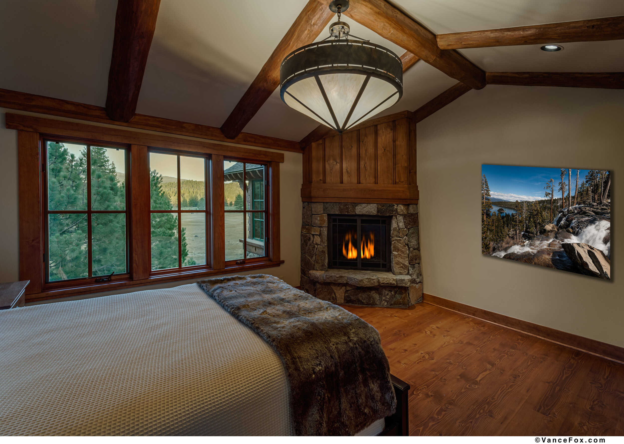
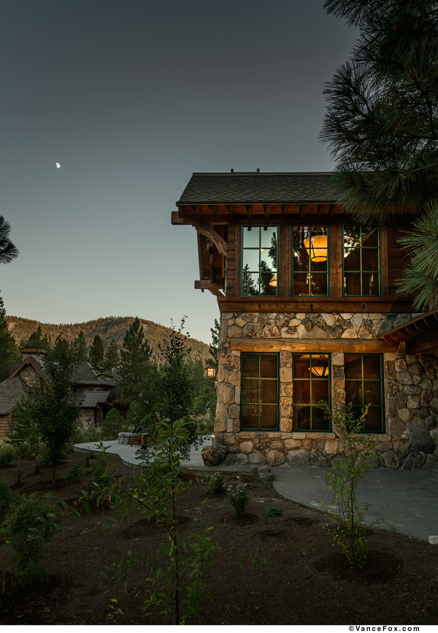
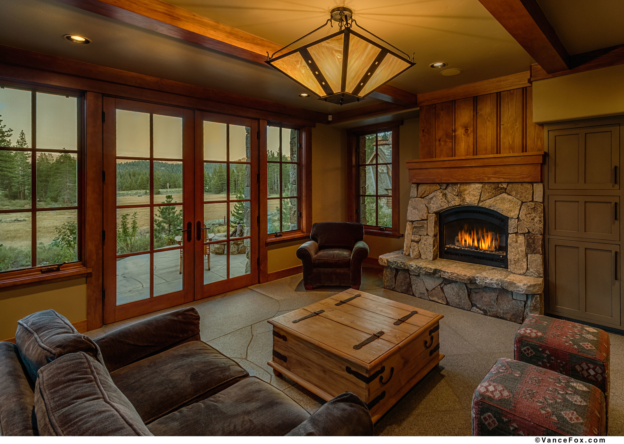
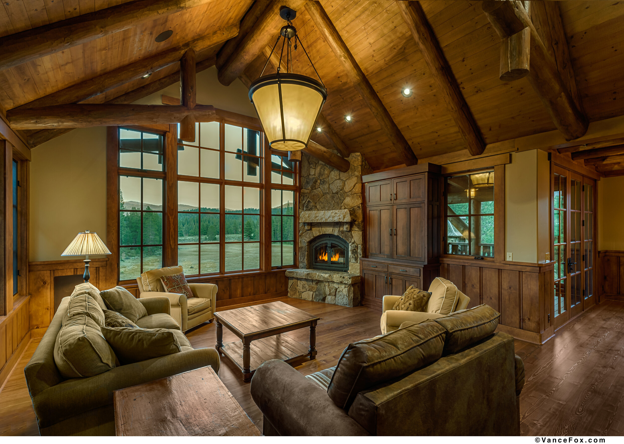
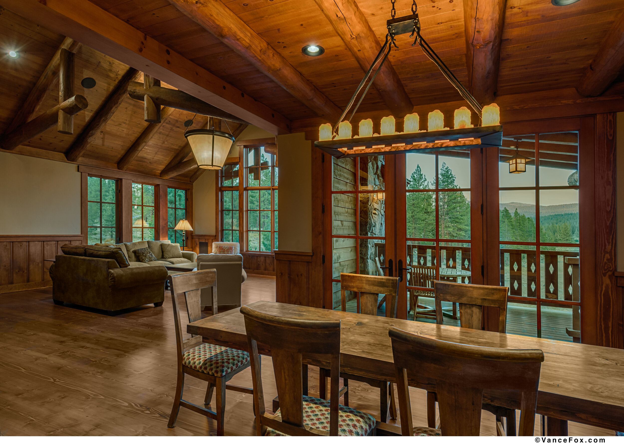
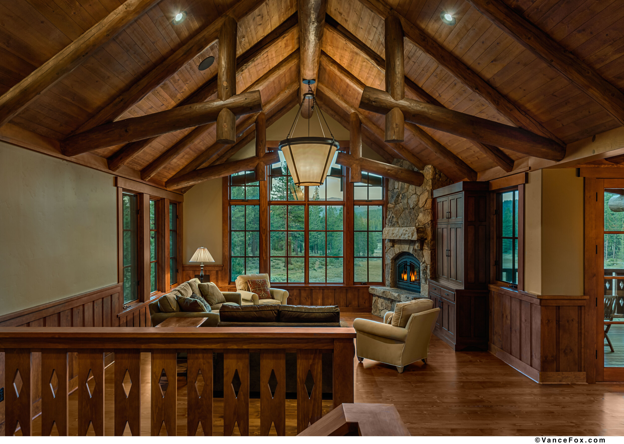
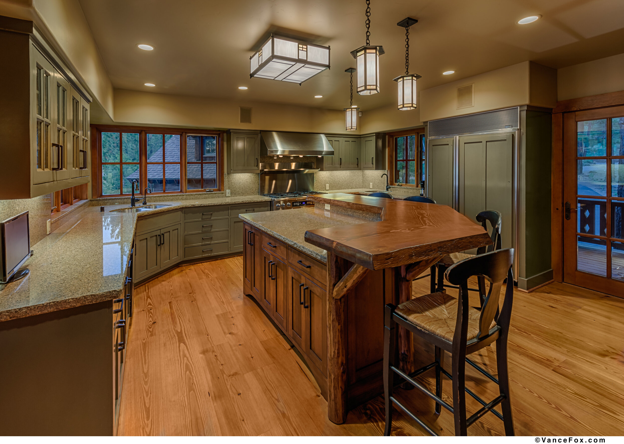
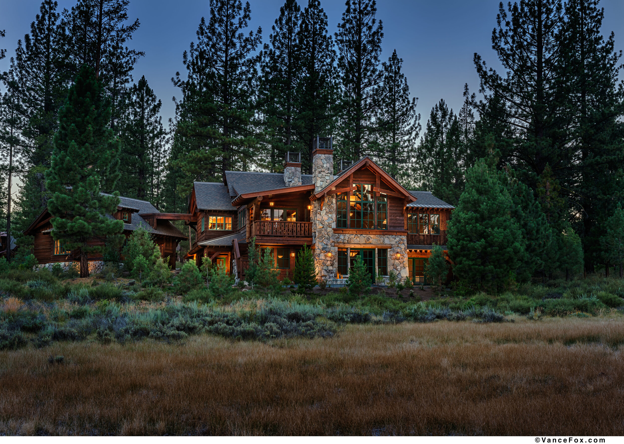
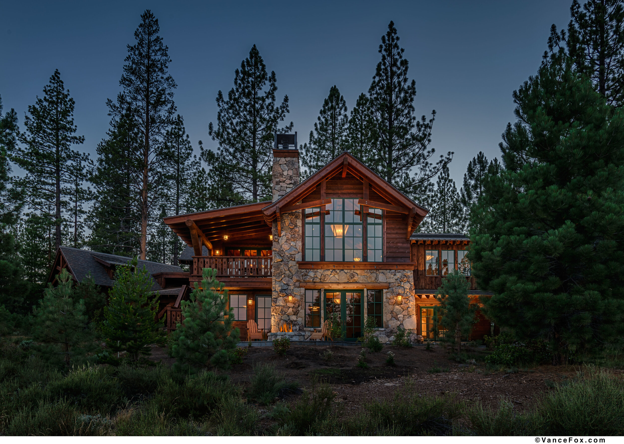
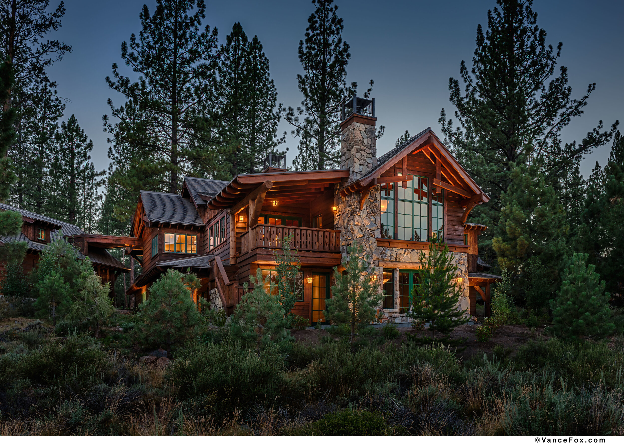
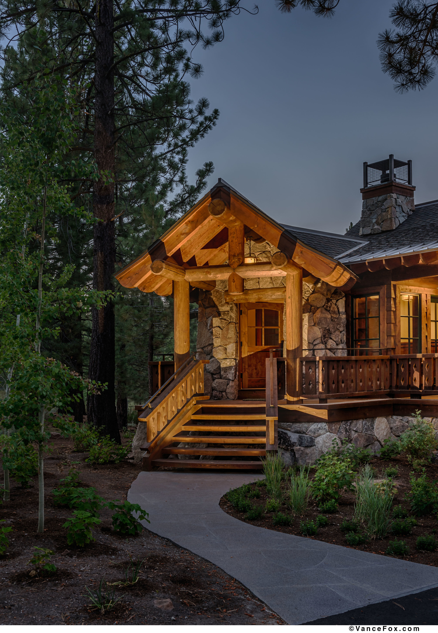
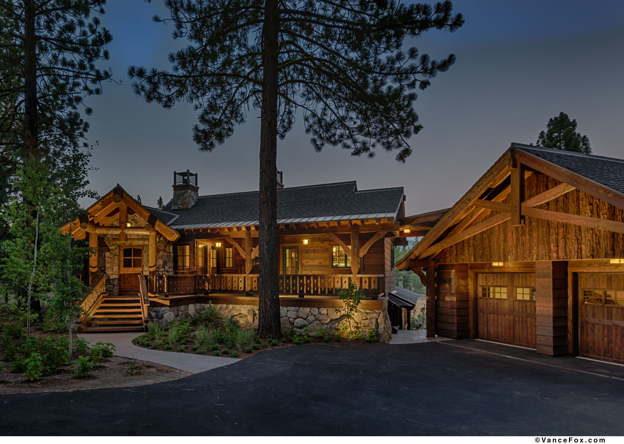
Lahontan Remodel
Lahontan, CA
Remodel of a house with multiple architectural issues. Improvements included creating a sense of entry by extending and rotating the new entry massing to address the reconfigured drive. A living room extension gave the home a beautiful space for entertaining and gave the structure a better overall scale, aesthetic and enhanced view opportunities. Our exterior modifications gave this residence a well-defined Mountain Style identity and rid the home of an excess mix of non-functioning dormers, eyebrow roofs, and false structure. These simple yet dramatic changes brought this residence to the next level of refinement and quality.
