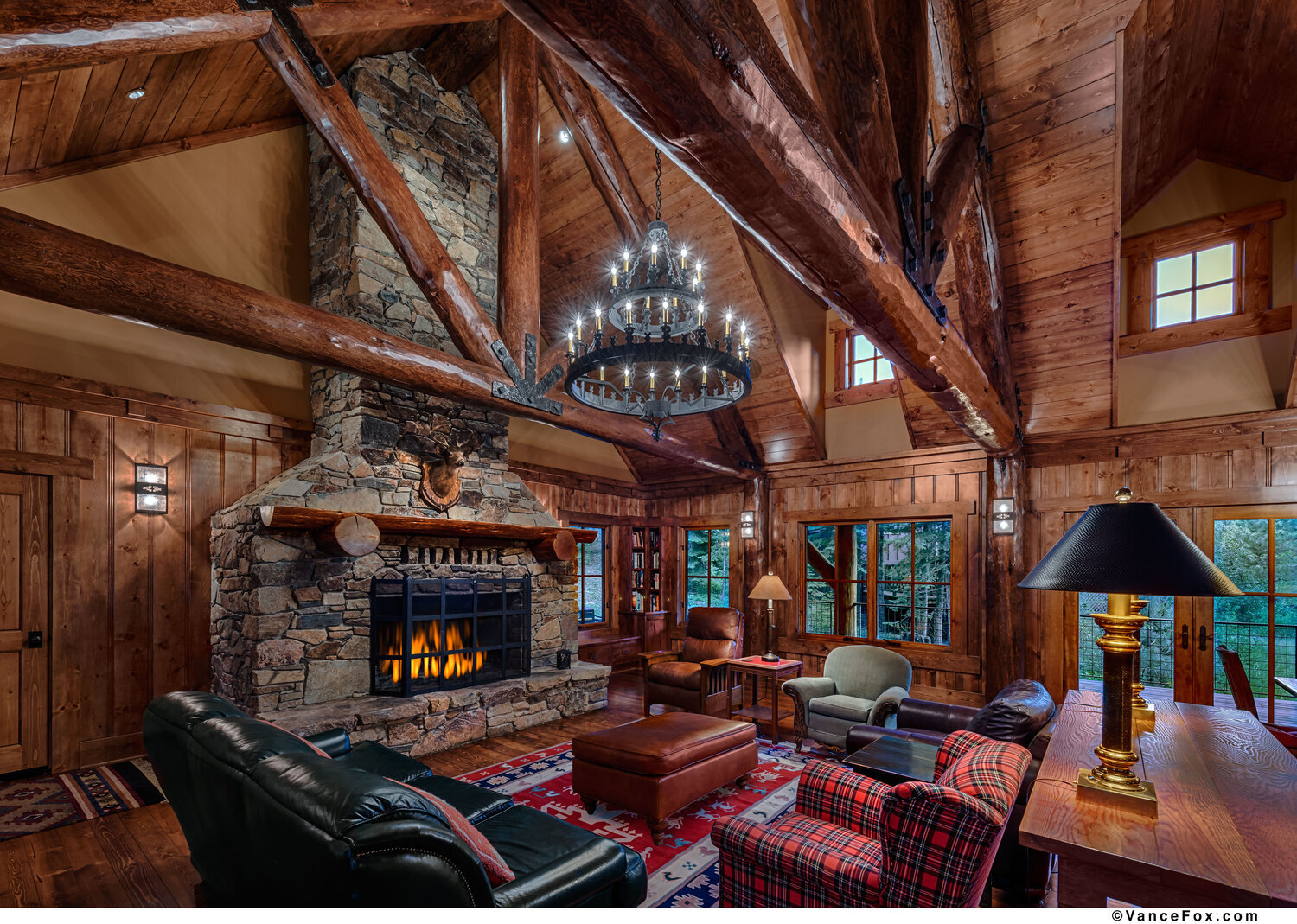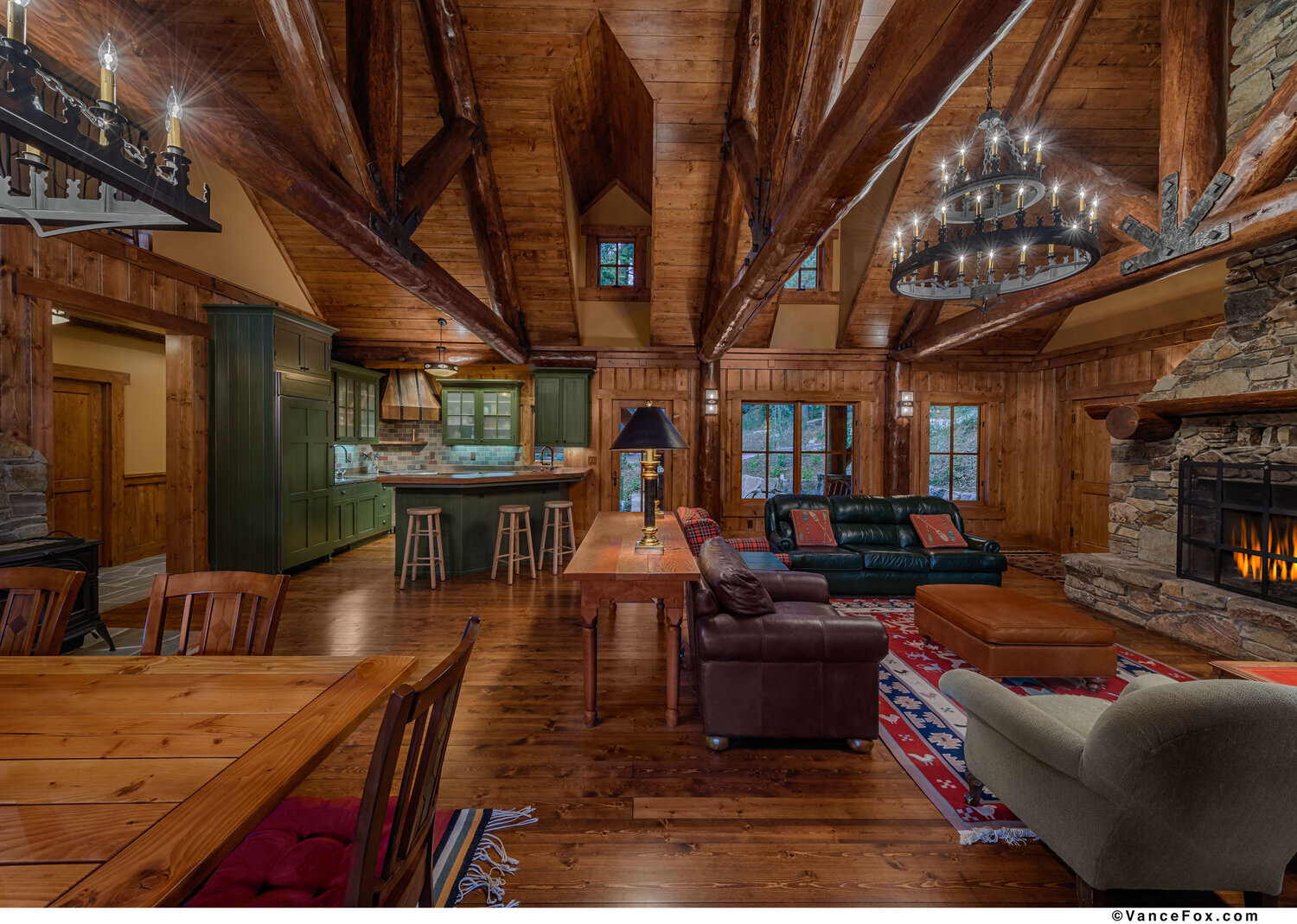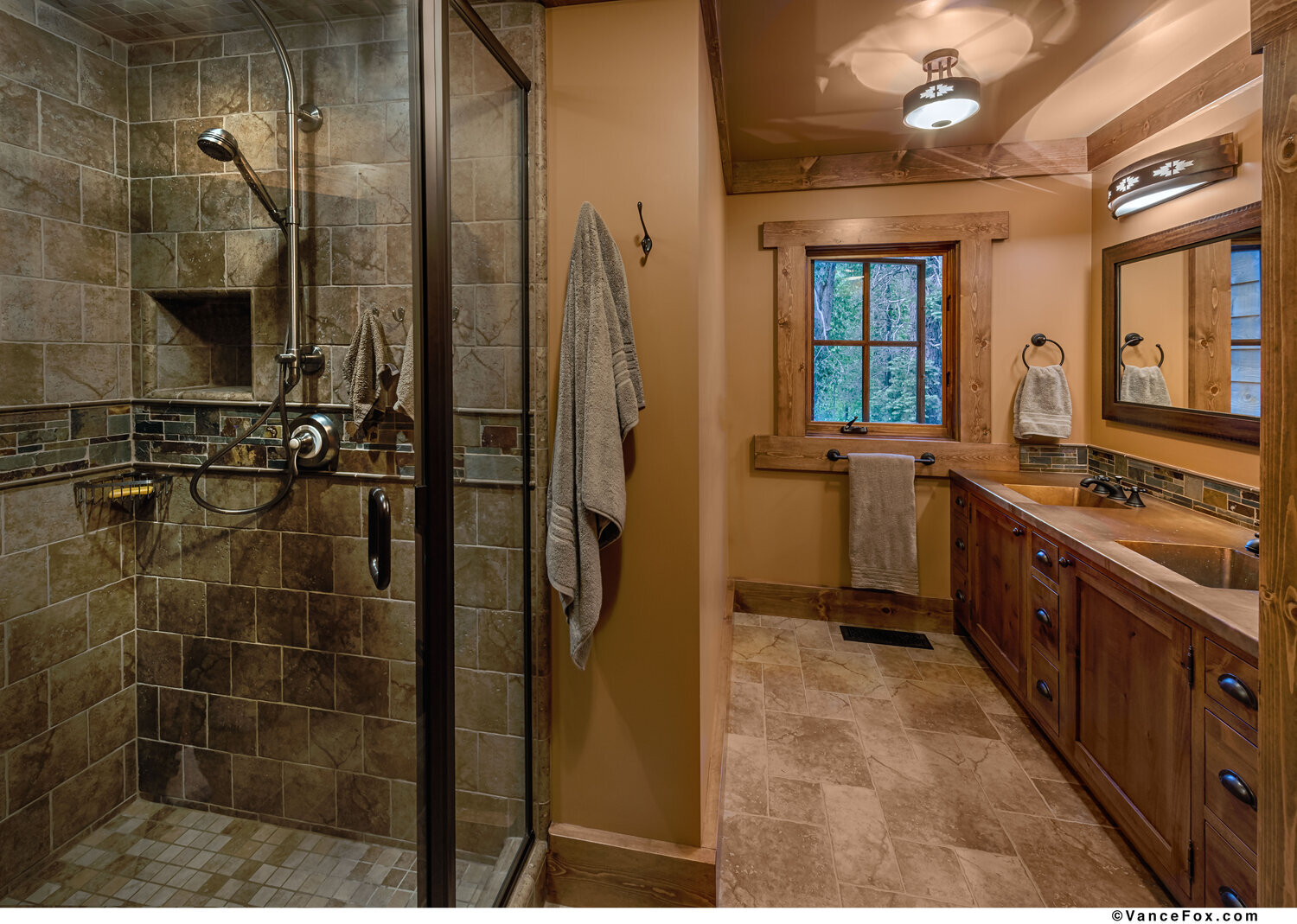Gold Lakes Cabin




Gold Lakes Cabin
Sierra County, CA
Extensive remodel of an original cabin that had several negative aspects including a lack of character, low quality material, poor construction quality, squeezed spaces, a lack of privacy, etc. We took a holistic approach to address these issues and achieve the Owner's goal of giving more of a cabin identity/mountain character to the structure. Floor plan and circulation improvements were made, and more space was added correcting other existing issues. All new design work capitalized on the views of the Sierra Buttes and the Yuba River which were originally neglected. Additionally, we improved the vehicular and pedestrian circulation by creating a better driveway layout and outdoor gathering spaces. In order to accomplish all of the Owner's objectives, the entire structure was gutted and refinished inside and out while the majority of the existing structure was maintained. A detached Garage was built to help create a "Camp" center, buffering the neighbors and drastically improving a steep driveway configuration. The "Camp" center was one of our original design concepts and is a highlight of the project. Situated between the existing cabin and the new detached Garage, the "Camp" center features a firepit, great views of the Yuba River, new landscaping and a lasting, impressive area for family gathering and outdoor entertaining. Both of these features were virtually non-existent originally.
